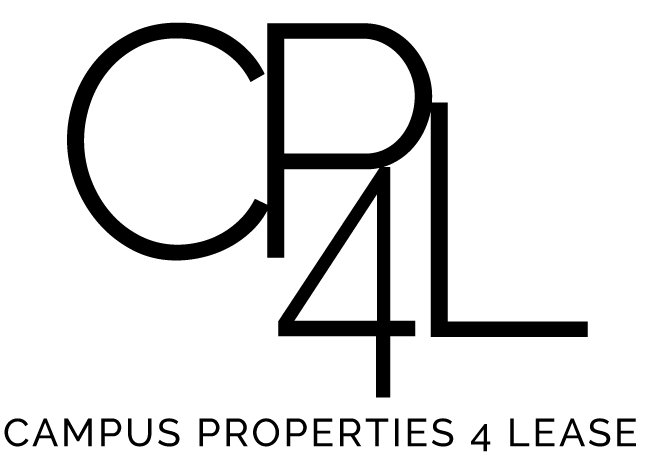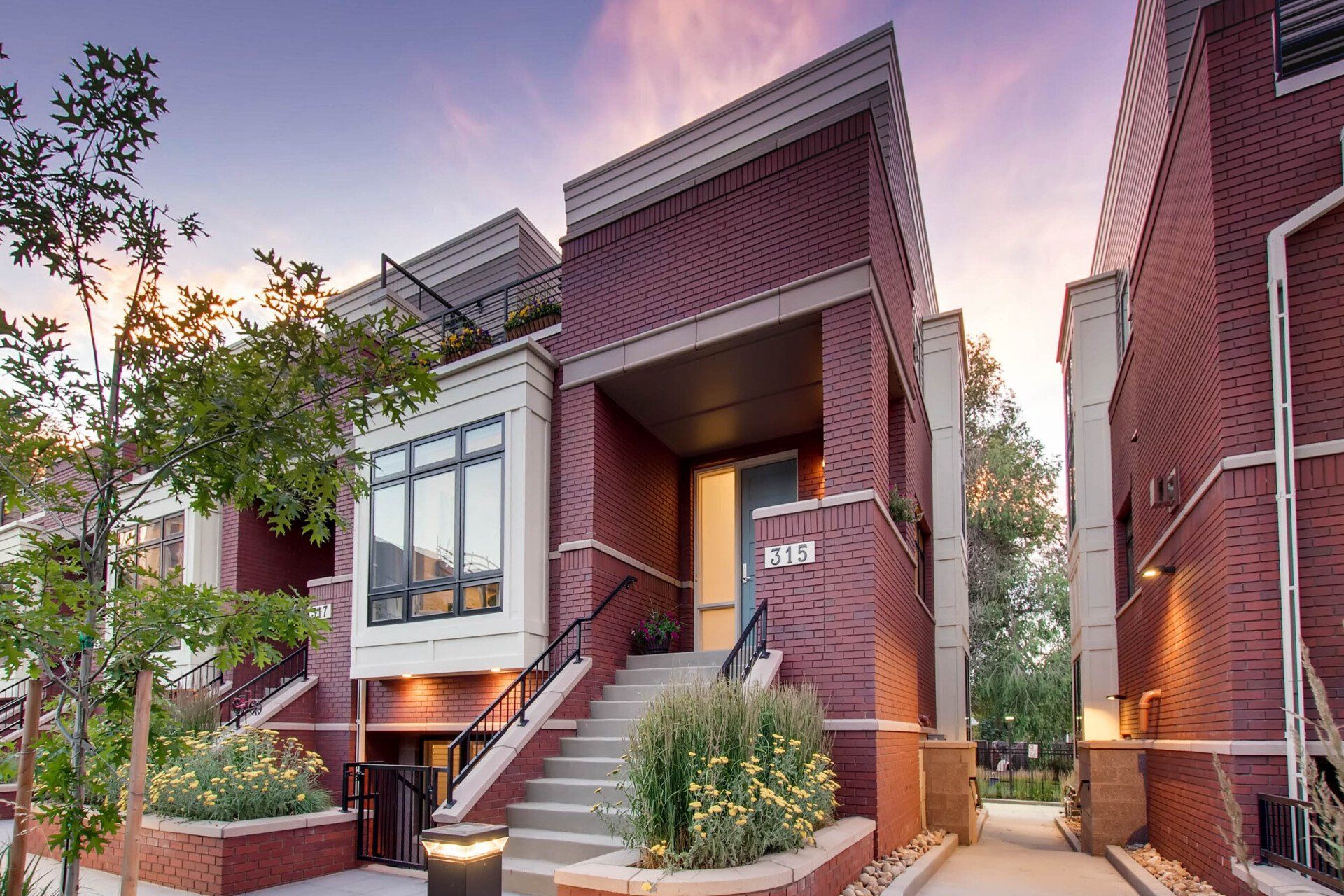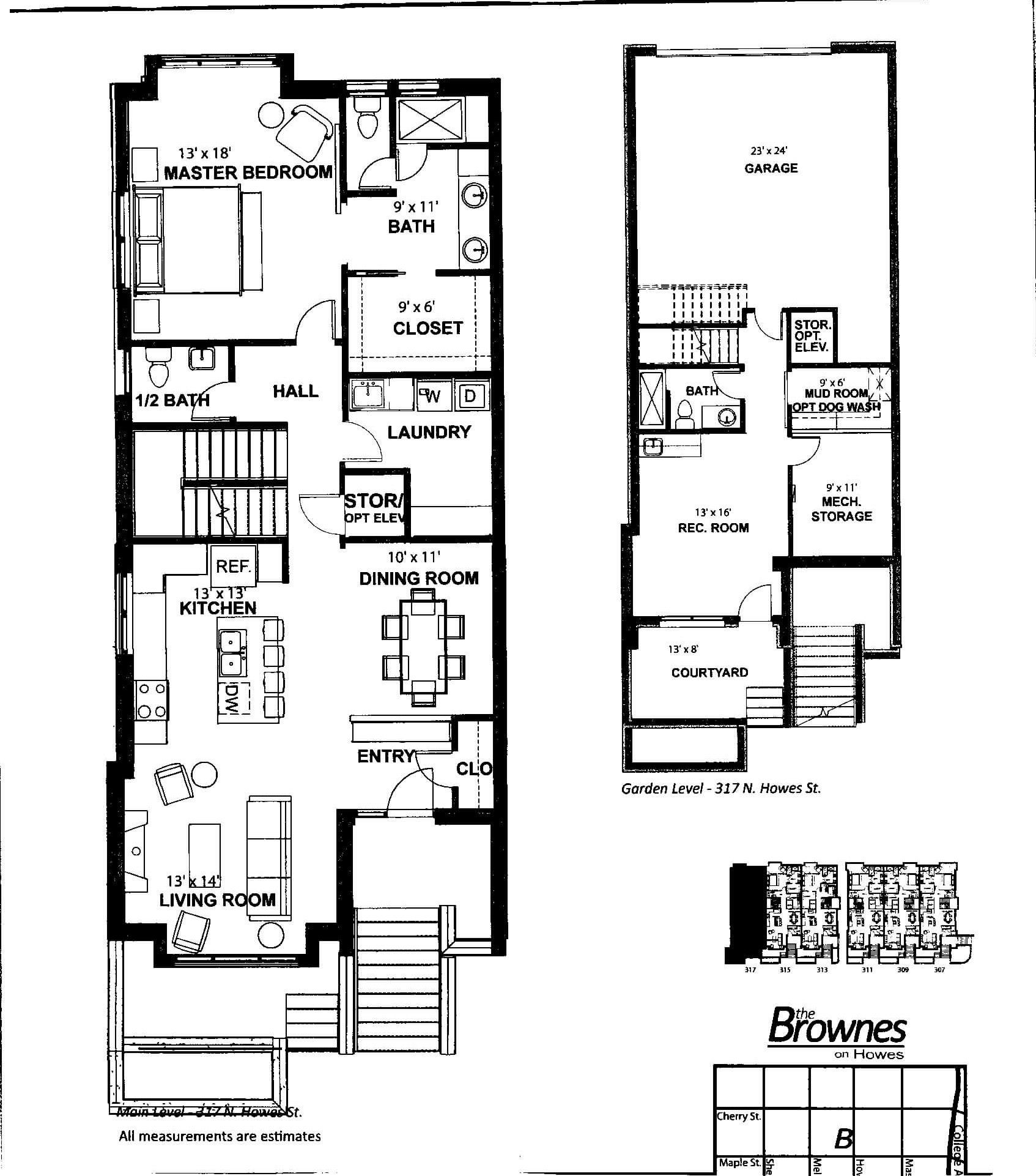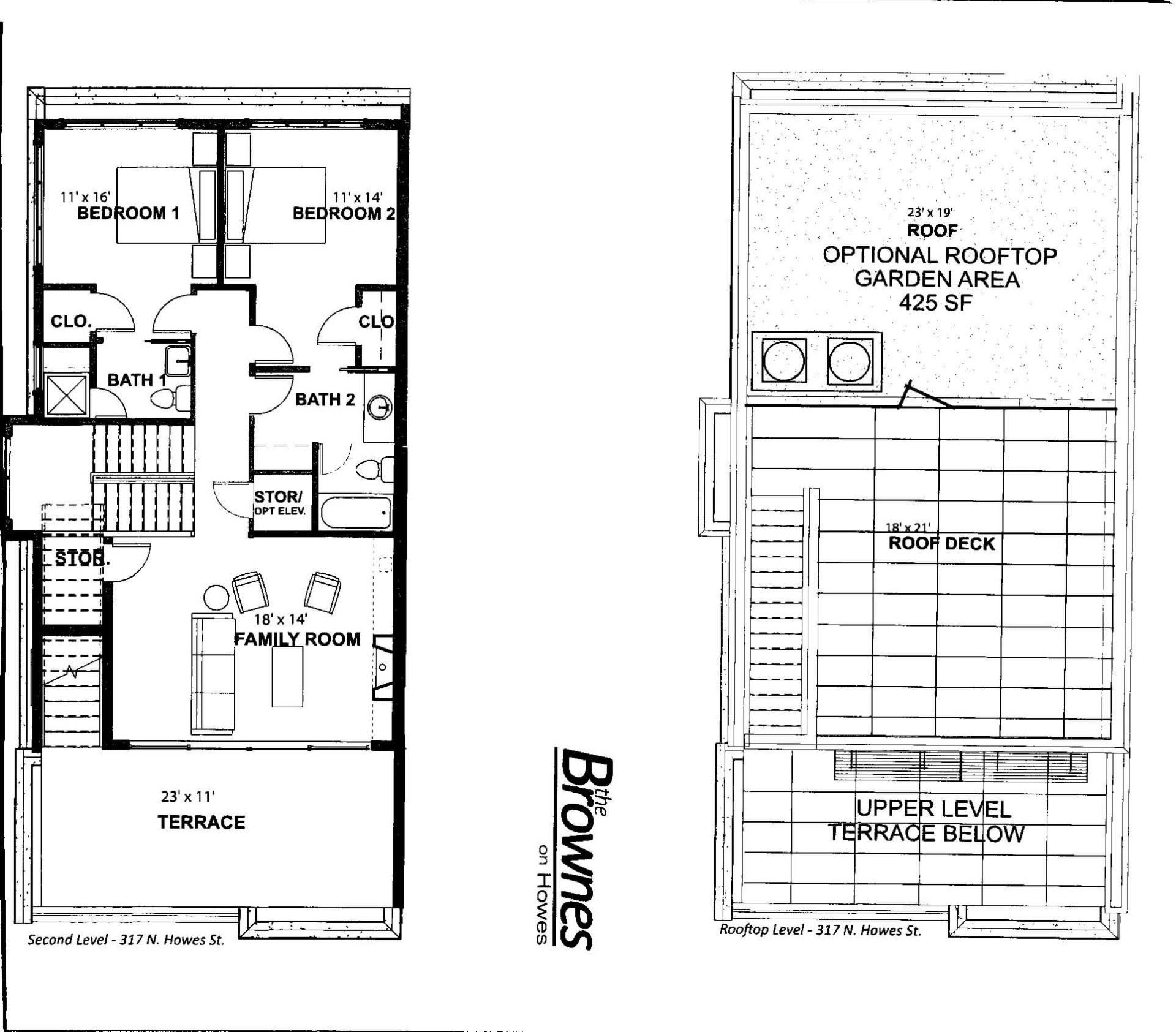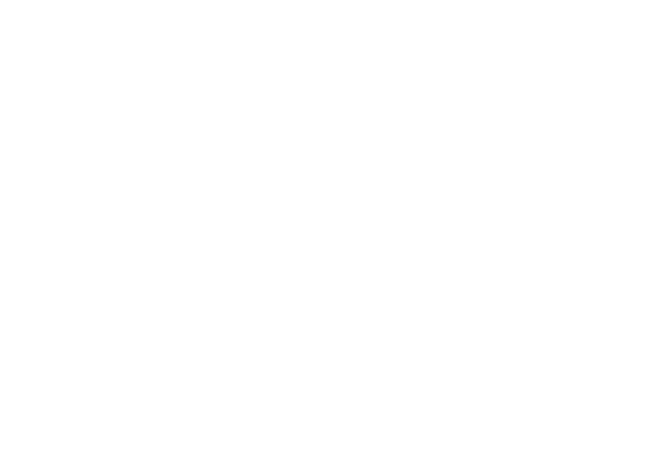W E L C O M E T O
BROWNES ON HOWES
BROWNES ON HOWES
313 North Howes Street, Fort Collins, CO 80521
Maximize your lifestyle by living in the Brownes on Howes; a European-style town-home located in the up-and-coming Downtown Civic District of Fort Collins. The convenience of location has earned this townhouse a Walk Score of 70 (a number system that exists to help home renters and buyers determine the walkability of an address). This means easy access to parks, trails, transportation, shops, arts and culture, financial services, and restaurants of downtown Fort Collins. Just seven blocks from Colorado State University’s campus, you can enjoy local sporting events, lectures, art shows, and musical performances. This home offers all of the benefits of a vibrant college town with enough space you won’t feel the pinch of parking shortages or traffic congestion that a bustling university can create.
The Brownes on Howes has an incredibly livable floor plan complete with luxury finishes throughout the 3,000 square foot town-home. The ground level consists of a heated two-car garage and a south facing patio opening into a bonus area with a full bath, mudroom, and optional elevator. The main floor, graced with 10 foot ceilings, includes your kitchen, dining room, hearth room, powder bath, laundry room, and master bedroom outfitted with a five-piece master bath. The third floor has two guest suites and a south-facing terrace off of a spacious living room. From the third-floor terrace, a staircase goes up to a rooftop terrace with panoramic views of the city and mountains.
Reserving your new home is easy!
Fill out a guest card.
Take a tour and choose an apartment.
Get approved by filling out an application.
You're on the list!
AMENITIES
- Heated Two Car Garage
- Rooftop Terrace
- Many Luxury Finishes
RENT INCLUDES
- All Utilities Included
TERMS
RENT
$6,850
BEDROOMS
3
BATHROOMS
4.5
SECURITY DEPOSIT
NONE
FINANCING FEE
$60/Month
SQUARE FEET
2,800
